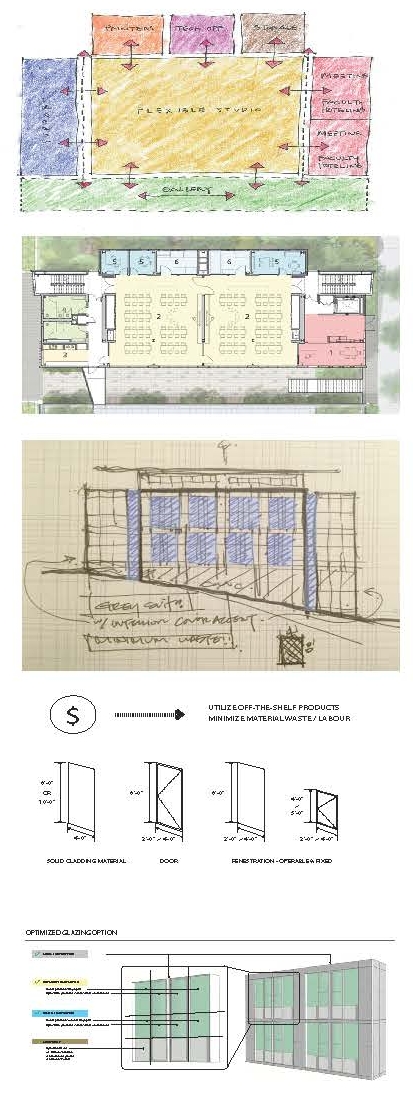








JACOBS HALL
Jacobs Hall is a new 24,000 square foot innovation hub for the University of California, Berkeley, College of Engineering. It provides a variety of flexible “maker spaces” that foster interdisciplinary, collaborative creativity. Located at the north edge of campus, the new building is designed as a gateway to the University and a beacon of sustainable innovation that reflects the core values of the University and the Institute.

Project Information
Client: Berkeley Engineering School / Paul Jacobs
Location: Berkeley, CA, USA
Size: 24,000 sf
Type: New Construction
Time: at LMS in 2013-2014
Status: Completed in 2014
Role: Designer
